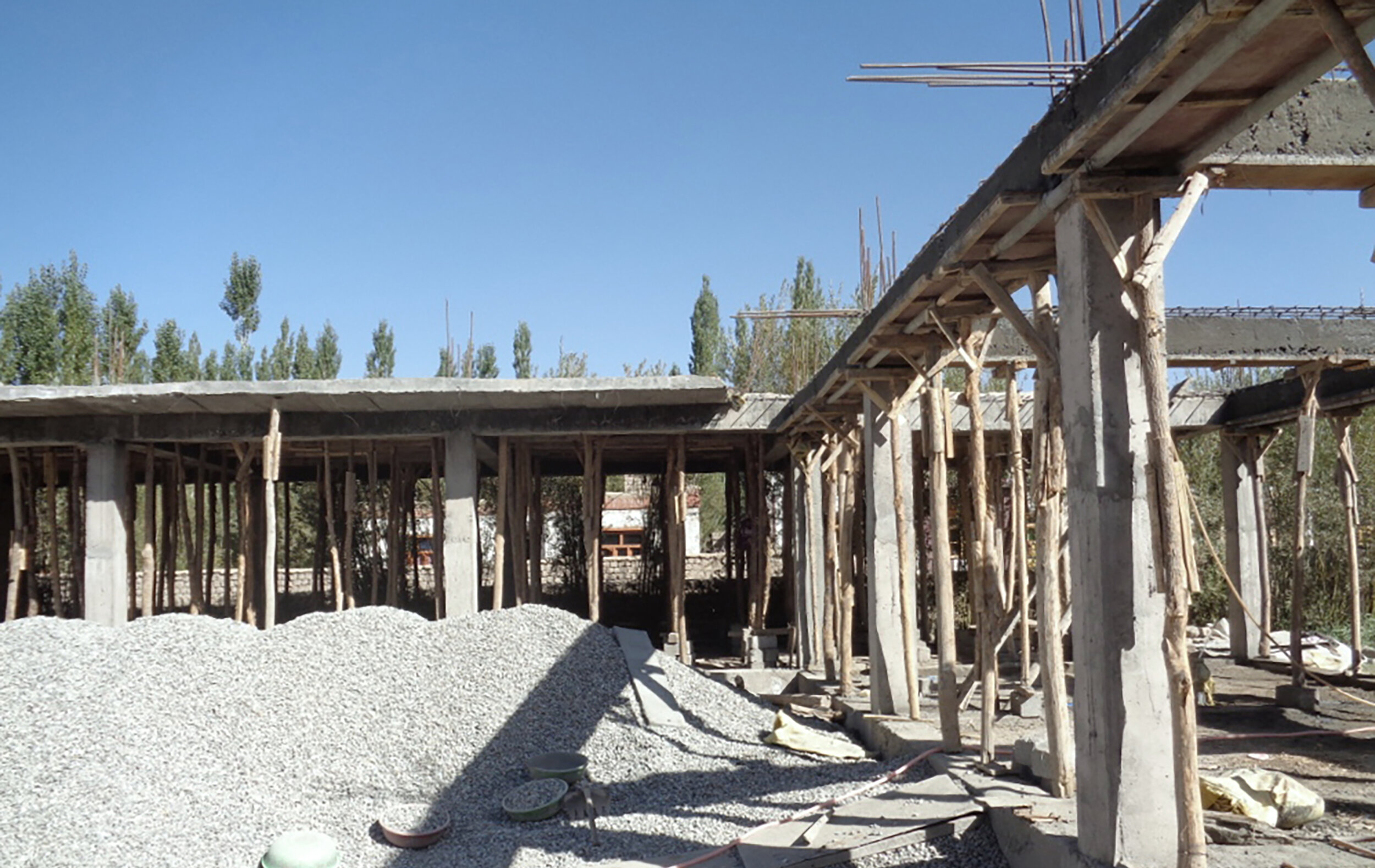The dental clinic consists of two discrete architectural systems, a local cast-in-place concrete frame structure and prefabricated wooden modular programmatic elements. Arranged linearly, the building deforms to the site, meandering to create two distinct courtyards. The concrete superstructure functions as a giant pergola that shields patients from challenging climatic conditions in winter and summer.











Ladakh Dental Clinic
Choglamsar, Leh, India. 2014-17.
Pro-bono
HANNAH project leadership: Alexander Chmarin, Alexander Graf, Leslie Lok, and Sasa Zivkovic (Principals) / In collaboration with Frank Prochiner / HANNAH project team: Charles Cupples, Andrew Fu / Planning team: Vöhringer GmbH (wood prefabrication), Achim Wiegmann (construction management), Andreas Lutz (AL)-Sanitär (sanitary planning), FU Trier, Natalino Meixner-Malandrino, and Schnell Ingenieure (electrical planning and installation), Hans Kopecek (dental technology consulting), Dr. Rainer Roos (organization and logistics in Germany), Dr. Kunsang Dechen (organization and logistics in India). / Client: Instant-Home-Foundation e. V.
Photography: Kunsang Dechen, HANNAH
